
Prior to demolition, it’s critical to have all trades prepared to meet their part of the schedule, to ensure areas impacted by construction is returned to the client as soon as possible. This also includes pre ordering of any long lead time items, such as cabinetry, specialty finishes, and plumbing/electrical fixtures.
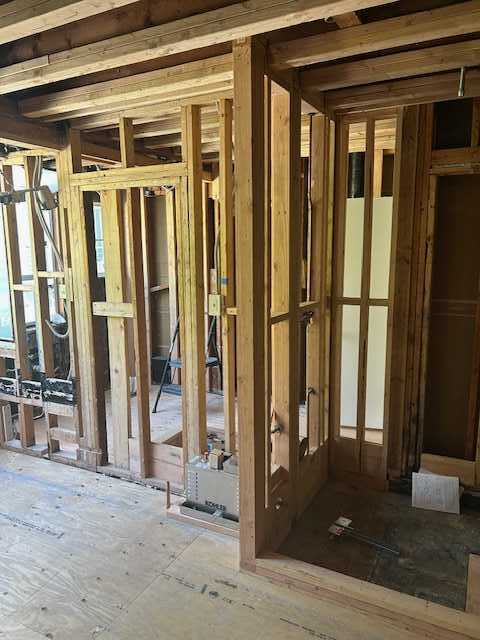
After demolition, The new layout walls are framed, subfloor prepared to accept floor finish.
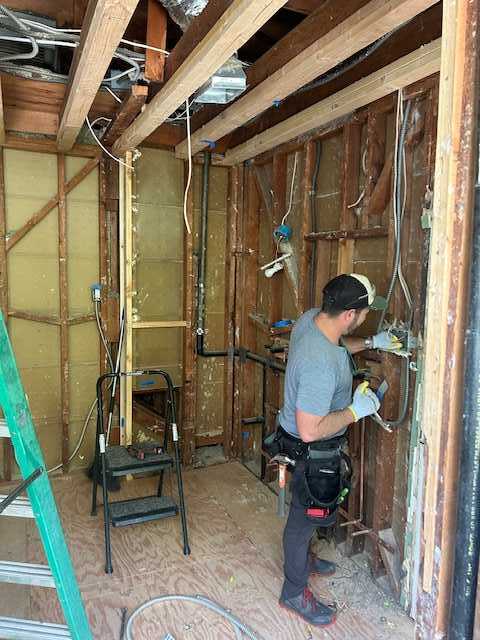
Rough plumbing and mechanical installed, followed by rough electrical.

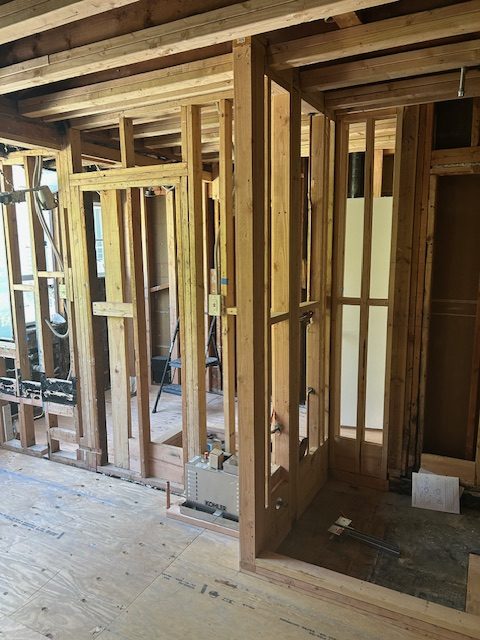

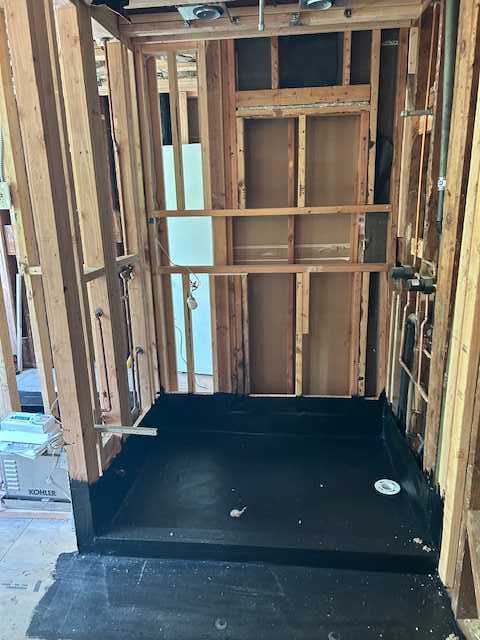
Wet areas are waterproofed, followed by tile backer and drywall installation.
Drywall and tile backer installed, followed by waterproofing wet areas.
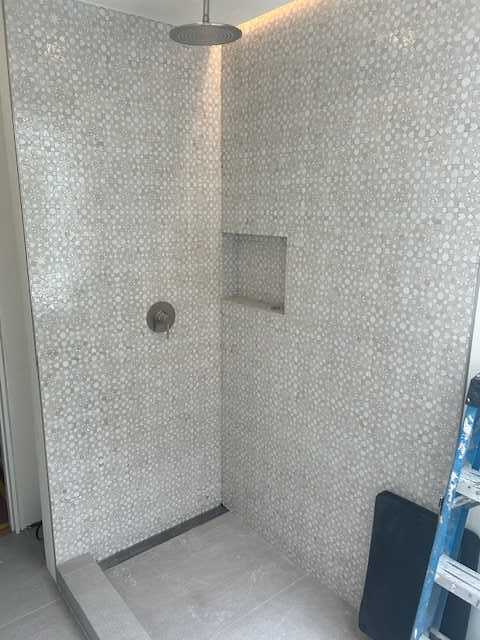
Finish materials can now be installed: tile, stone, plaster, paint.
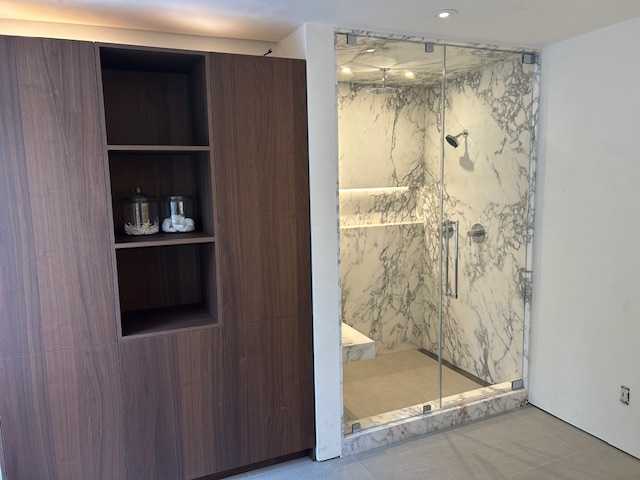
Project is completed with cabinetry, counters, finish plumbing and finish electrical
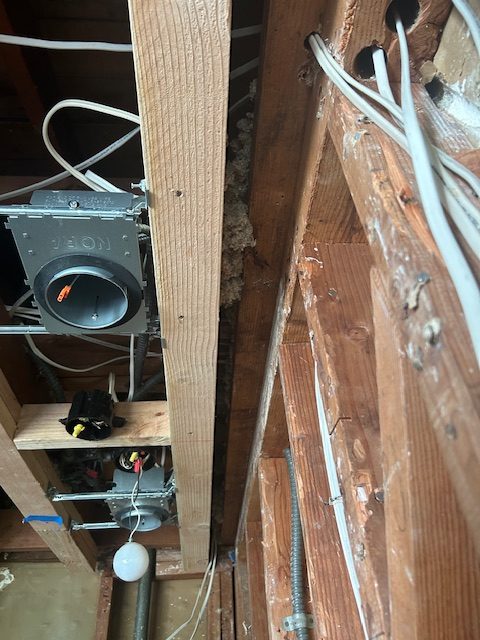

Ductwork and insulation



